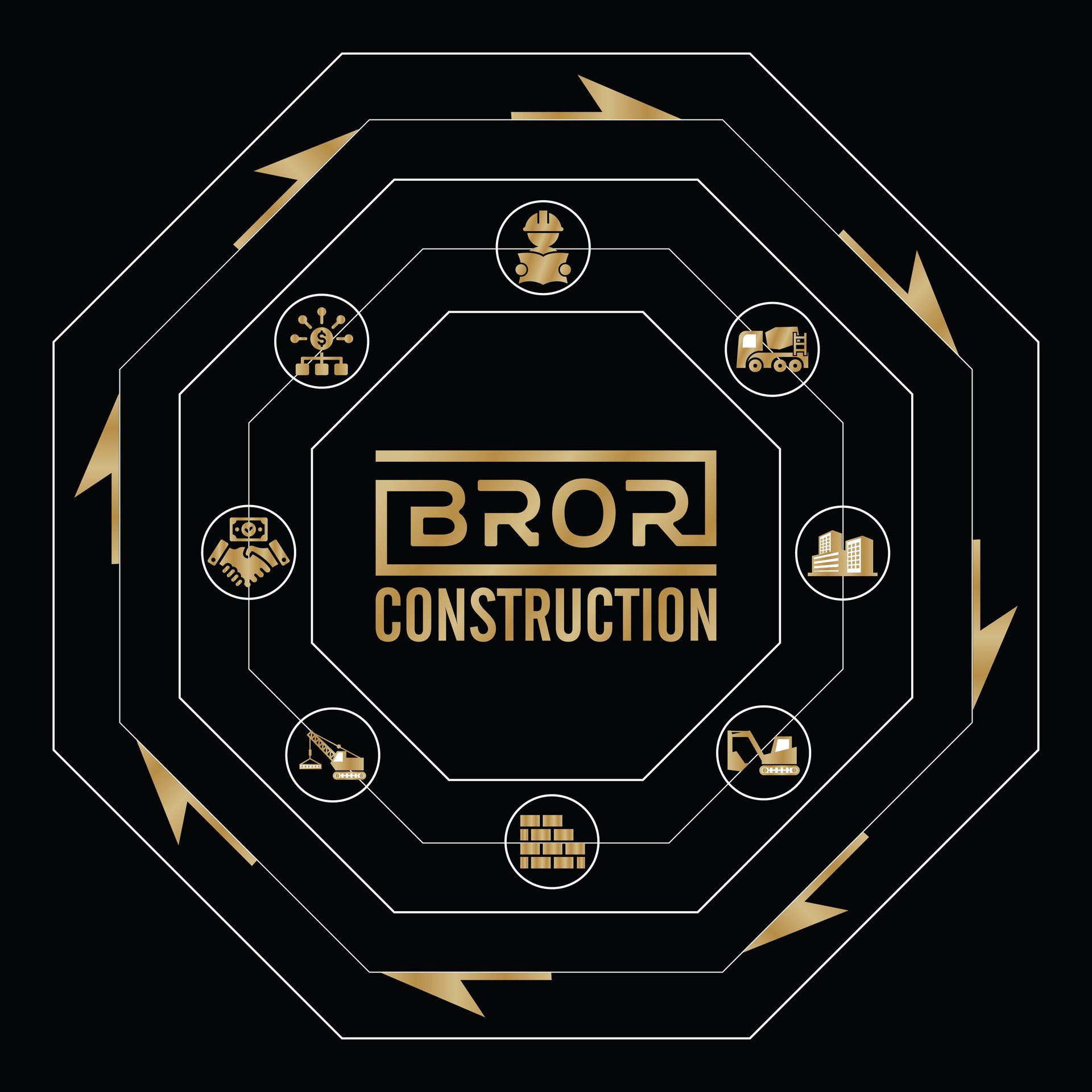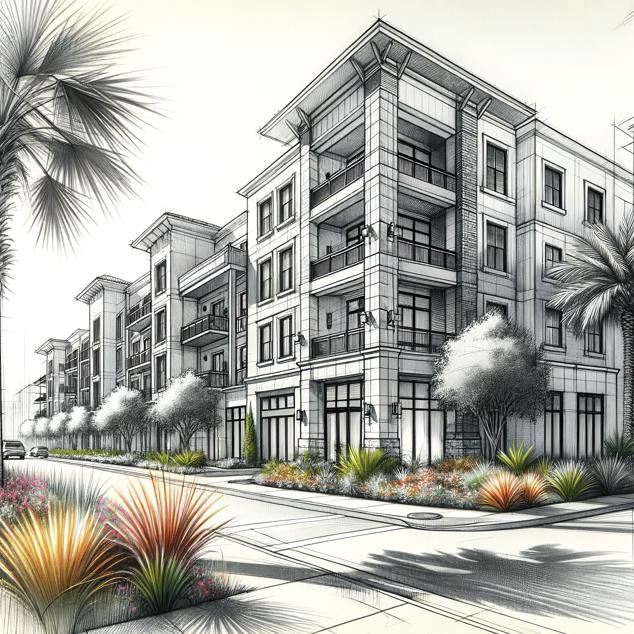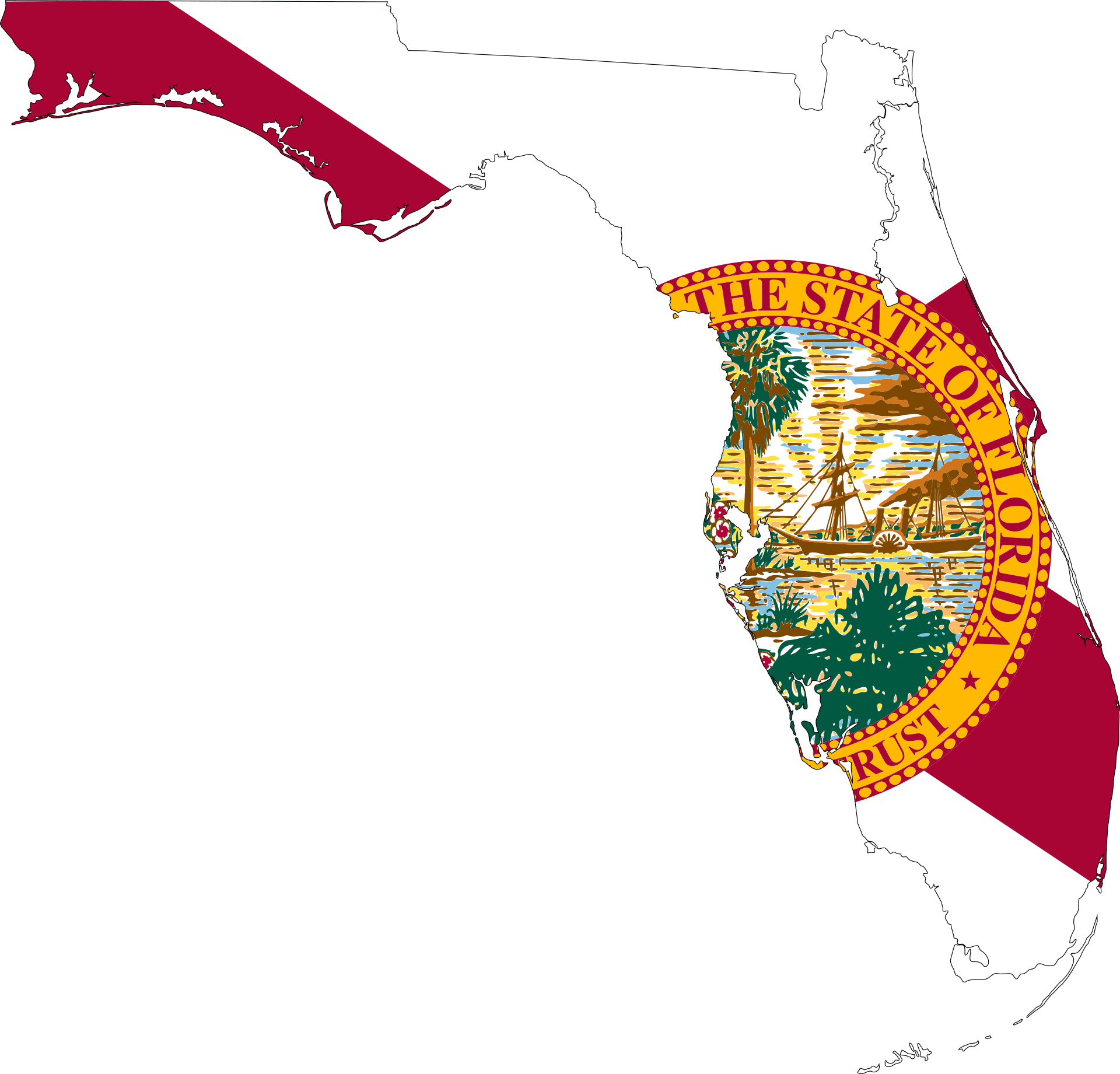Dedicated and Reliable Veteran-Owned Construction Services for Your Projects
BROR Construction is committed to building relationships through consistent and transparent communication with our business partners, clients, and vendors

Preconstruction Services
Preconstruction services lay the groundwork for well-run construction projects. BROR’s preconstruction team implements a series of services before construction begins to alleviate potential challenges to your budget and schedule. Our industry experts will help you plan a cost-effective and timely construction plan that facilitates a more streamlined building process. Everything we do is designed to increase speed-to-market, control costs, and improve productivity. Our preconstruction services deliver accurate pricing and scheduling that minimize construction gaps, ensuring your project is on schedule and within budget. Our project managers are the best in the business, taking ownership of the project and ensuring a successful transition to the construction phase. We also offer private provider services for plan reviews to expedite the permit processing time with the building departments, reduce the number of submittals and perform timely inspections.

Design-Build Process

Research
Pre Design
1-3 weeks
- Client Contact
- Gather Property Info (survey, soil test, reports, MLS info)
- Create Preliminary Site Plan
- Create Preliminary Construction Budget
- Create Design-Build Agreement
- Sign Design Build Agreement
Deliverables:
- Preliminary Site Plan
- Rough Construction Budget
- Design-Build Proposal
$2,500
Design & Documentation
Schematic Design
2-4 weeks
- Project Kickoff
- Obtain Property Info
- Layout, areas, space usage
- Analysis of req'd codes
- Code compliance review with MEP Engineers
- Review & Approve Final SD Set
- Submit Preliminary SD & Site Plan for Pre-Development Meeting with City
Deliverables:
- Floor Plan
- General Site Plan
- Preliminary Elevations
- 3D Rendering (optional)
$2,500
Design Development
3-7 weeks
- Refine Floor Plan & Space Usage
- Further Development of Civil Engineering Plans
- Development of Structural Systems (exterior walls, roofs, windows, doors)
- Further Development of MEP Systems
- Review & Approve Final DD Set
Deliverables:
- More Detailed Set of Drawings
- Finishes & Product Selections
- Updated Budget
$5,000
Construction Documents
5-8 weeks
- Final Design of Contract Docs Including Specs & Materials
- Final Coordination of Civil, Arch, & MEP Designs
- ADA/TAS Compliance Review
- Meet for Final CD Set Approval
- Submit for Permitting
- Coordinate Permit Approval Process w/ City & Design Team
Deliverables:
- Complete Set of Construction Drawings to Submit for Local Authority Approvals
$5,000
Research
Pre Design
1-3 weeks
- Client Contact
- Gather Property Info (survey, soil test, reports, MLS info)
- Create Preliminary Site Plan
- Create Preliminary Construction Budget
- Create Design-Build Agreement
- Sign Design Build Agreement
Deliverables:
- Preliminary Site Plan
- Rough Construction Budget
- Design-Build Proposal
-
Design & Documentation
Schematic Design
2-4 weeks
- Project Kickoff
- Obtain Property Info
- Layout, areas, space usage
- Analysis of req'd codes
- Code compliance review with MEP Engineers
- Review & Approve Final SD Set
- Submit Preliminary SD & Site Plan for Pre-Development Meeting with City
Deliverables:
- Floor Plan
- General Site Plan
- Preliminary Elevations
- 3D Rendering (optional)
Design Development
3-7 weeks
- Refine Floor Plan & Space Usage
- Further Development of Civil Engineering Plans
- Development of Structural Systems (exterior walls, roofs, windows, doors)
- Further Development of MEP Systems
- Review & Approve Final DD Set
Deliverables:
- More Detailed Set of Drawings
- Finishes & Product Selections
- Updated Budget
Construction Documents
5-8 weeks
- Final Design of Contract Docs Including Specs & Materials
- Final Coordination of Civil, Arch, & MEP Designs
- ADA/TAS Compliance Review
- Meet for Final CD Set Approval
- Submit for Permitting
- Coordinate Permit Approval Process w/ City & Design Team
Deliverables:
- Complete Set of Construction Drawings to Submit for Local Authority Approvals
'
Pricing
Bid Proposal
3-5 weeks
- Release Final CD Set for Pricing
- Develop Scopes of Work for All Trades
- Answer RFI's Through Bidding Process
- Scope Verification & Subcontract Qualification
- Prepare Bid Proposal
- In Person Proposal Review
- Sign Construction Contract
Deliverables:
- Contractual Pricing
- Scopes of Work
- Scope Verification
- Bid Proposal
- Construction Contract
Construction
Construction Management
- Submit Permit Application
- Issue Subcontract Agreements
- Develop Construction Schedule
- Order Long Lead Items
- Coordinate Preconstruction Meetings
- Mobilize and Start Construction Phase
Deliverables:
- Construction Mobilization
